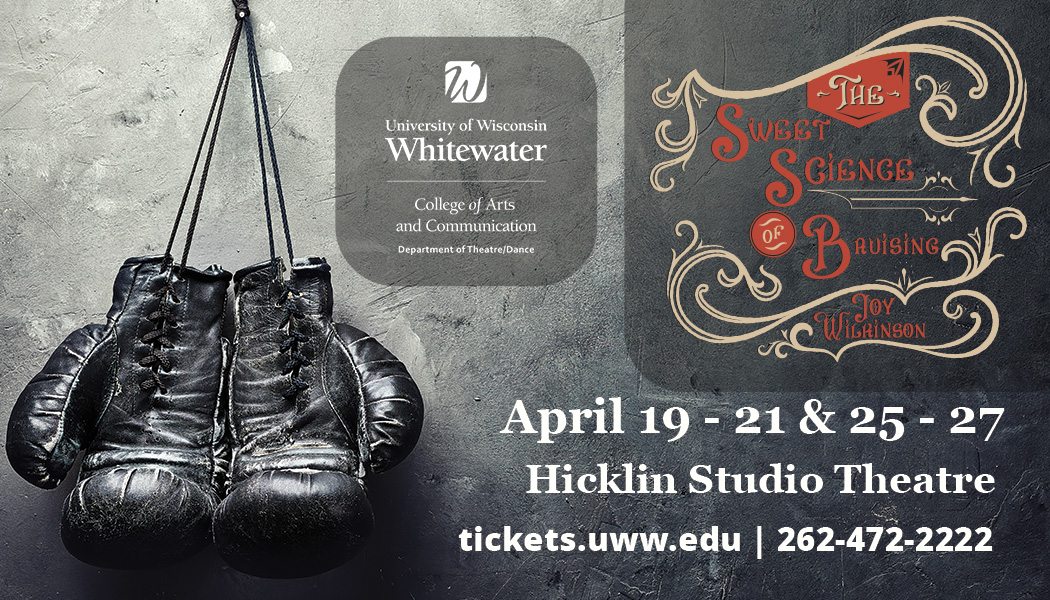By Vesna Brajkovic
UW-Whitewater plans to go out with the old, like Esker and the Wells Towers, and in with the new and improved campus renovations.
The 2014 Campus Master Plan, the university’s vision for the development on campus over the next 15-20 years, was presented to the Whitewater community and students in four sessions on April 30 and May 1.
The main goals of the master plan are to reinforce the university’s distinct identity, support the projected enrollment growth, connect the campus and preserve the natural historic and protected areas on campus, said the plan committee.
To achieve these goals, the plan is to build on Carter Mall, the path along Laurentide leading to the Center of the Arts building, construct new residence halls and improve academic buildings.
Five new residence halls, housing 400 students each, will be built on the east side of campus. To accommodate for these residence halls, a new dining hall will be built in place of Esker.
Winther and Heide Hall have not been renovated in some time, and students, like junior Marissa Mueller, said they welcome the change and are due for an upgrade.
“I work in Winther and I’m a special education major, so I haven’t had classes in any other building besides Winther for the last two years,” Mueller said. “They just got new furniture and painted, so it got a little better, but it’s still very outdated.”
The Carter Mall will host a Student Success Center that will be connected to the University Center. The Student Success Center will serve several purposes including studio and office spaces and a replacement for the Visitor’s Center, which will be replaced by one of the residence halls.
All the new construction will be built upon what are currently parking lots, so to accommodate for the loss of parking space, there will be a parking structure built on Prairie Street behind the library.
The athletic complexes are proposed to be expanding significantly, including an indoor tennis facility, softball stadium and wheelchair basketball courts.
The proposed changes will not happen over night, but little by little throughout the time frame. During that time, priorities may change or develop into different ideas, but the master plan is the foundation and guideline for future development, said the committee.
“Realistically, this whole thing here – if this is what it turns out to be I’d be shocked,” senior Alex Urban said. “But, it’ll be really interesting to see how this changes the dynamic and the culture of Whitewater from a backpack college to a thriving university that keeps students on campus and gets people involved.”
Ken Saiki, landscape architect, said all the changes and renovations to the campus are necessary and not just cosmetic.
The master plan process started in 2013, and the final draft is due July 15, 2014. After the draft is submitted, it is reviewed for a month by “hundreds” of people from the campus, the school system and state representatives.
Following the review session, the comments will be gathered, catalogued and responded to before the final revisions are made and master plan is printed.
Throughout the process of making this master plan, the Advisory Committee, was made up of faculty, staff and student representatives.
The consultant team has been collaborating to get as much input as possible.
“The more opinions and comments that you hear throughout this process will help to refine the plan and make it more realistic because people have different perspectives,” Amelle Schultz, member of the master plan committee, said. “Ultimately, it’s about finding the solution that works for the majority that makes it a successful plan.”
The final presentation was open to not only the students and faculty, but to the outside Whitewater residents as well, but the crowd fell short of what was expected.
“I’d always like to see more [people] because this is the opportunity to connect,” UW-Whitewater Facilities Planner Tami McCullough said. “It’s not my plan, it’s not his plan, it’s our plan. We want everyone to feel that ownership so that when we move forward with things, there’s a shared sense of reasonability and excitement and support for it.”












