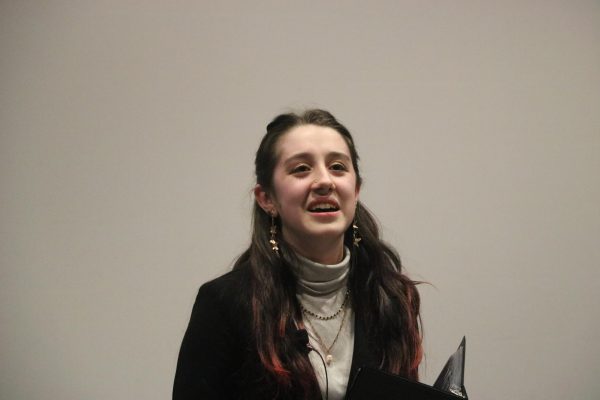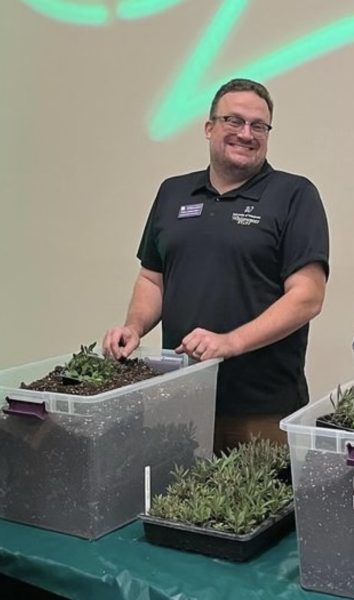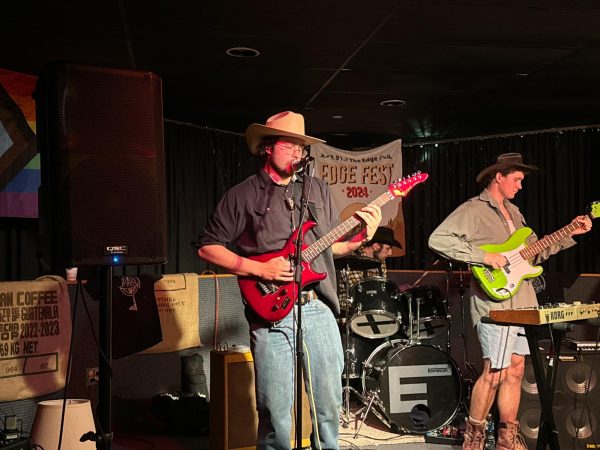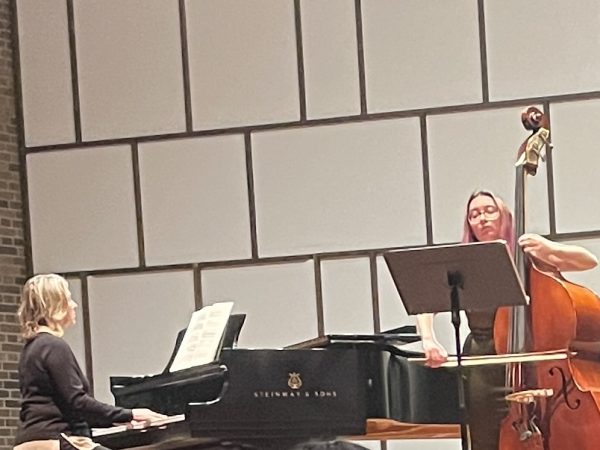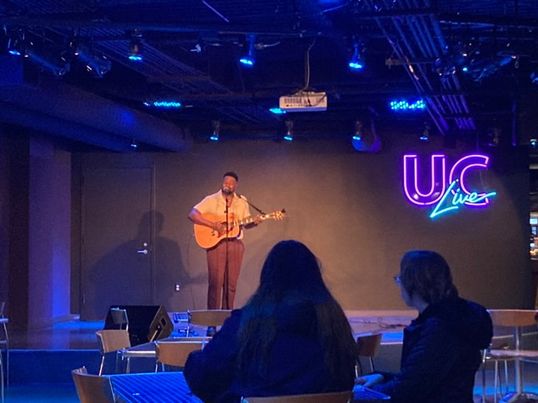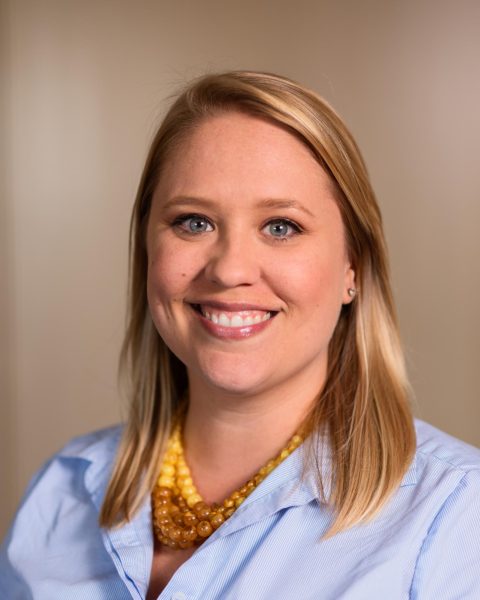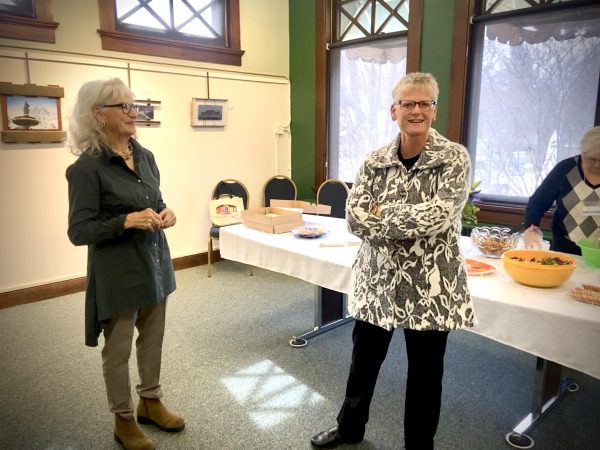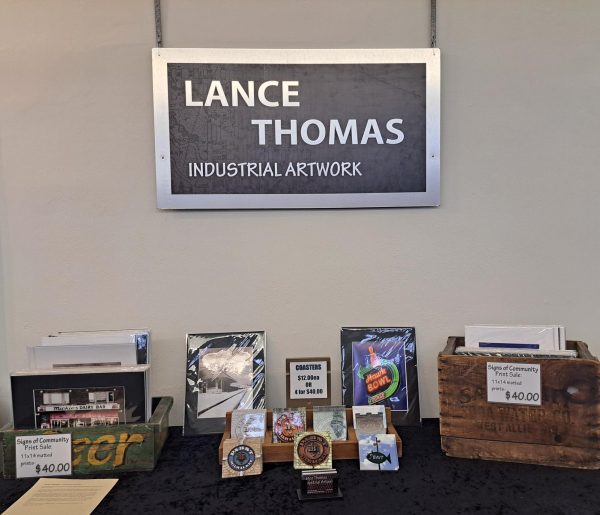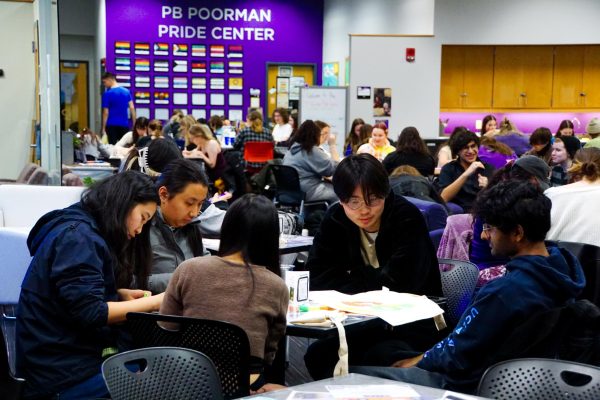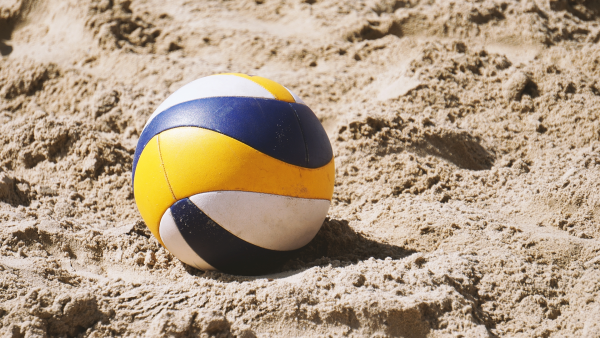Center of Arts to renovate printmaking lab
April 15, 2019
The new renovation to the Center of the Arts printmaking lab will cost over one million dollars. This project will take place from April to September 2019.
This project will compress several printing labs into one large multi-use studio lab. This will help improve the workflow, safety and accessibility within the lab.
There will be better ventilation that will provide healthier indoor air quality. Technology will be improved in the lab by expanding the digital printmaking area and adding a new inkjet printer.
The Campus Facilities Planning and Management team created a brief summary about this renovation and other projects on campus. Tami McCullough, campus facilities planner, said she is trying to create informational webpages for all of the projects moving forward, making more information available to more people.
“All efforts are being made to reduce negative impact to other classrooms, performance areas and labs as much as possible,” McCullough said.
Visitors and students will have to use other building entries and parking areas for the duration of the project. Building occupants and visitors are encouraged to avoid the west entrance because it will be closed off, as well as ADA parking.
Bicycle parking also will not be permitted in this area or at the west entrance.
The university hopes the additional space in the printmaking lab after the renovation will allow more printmaking courses to be taught.
At the moment some courses are taught on a rotating basis, a system that makes it difficult for students to complete their coursework within four years.
A more efficient layout space could drastically increase the utilization of the space.
The renovation project will also be addressing health and safety issues by correcting any ventilation problems and making the space more wheelchair accessible.
Associate Dean Robert Mertens said he thanks everyone in advance for their cooperation as they advance the health, safety and facilities in the building.












