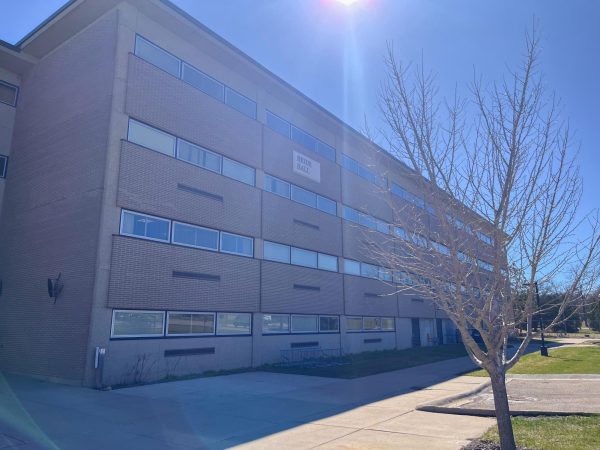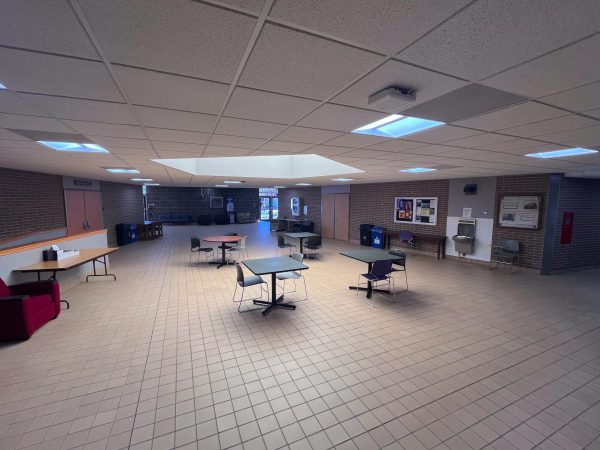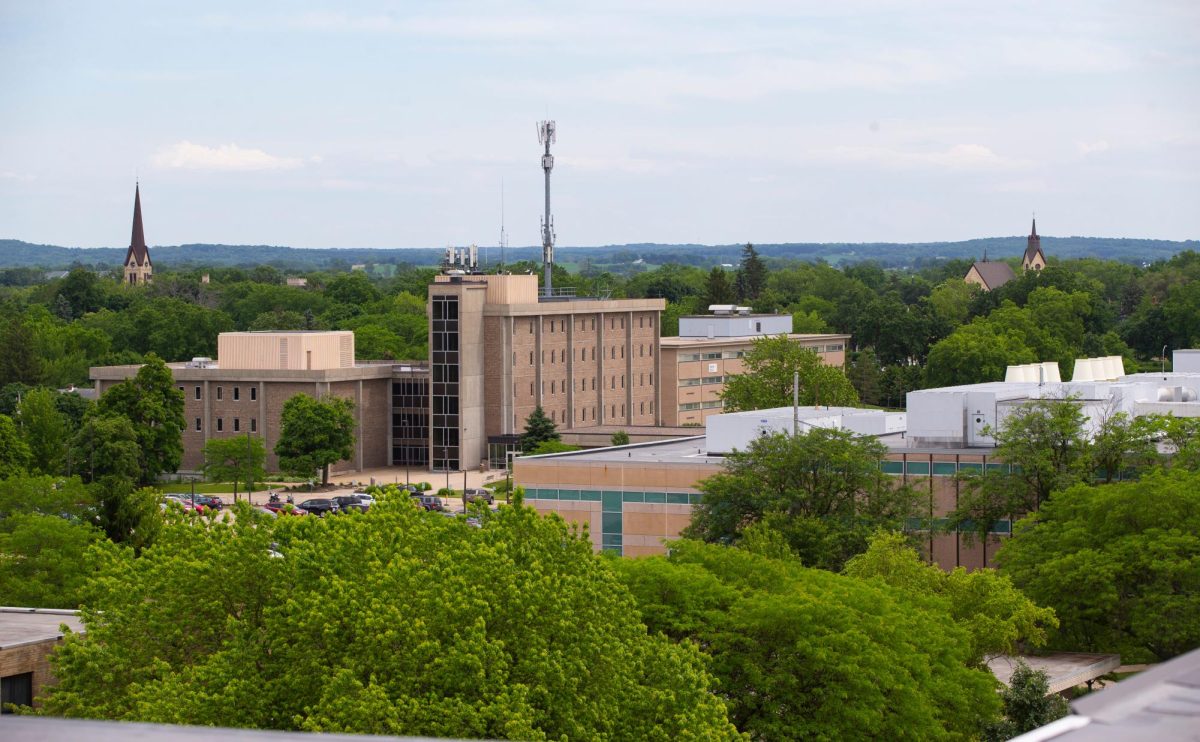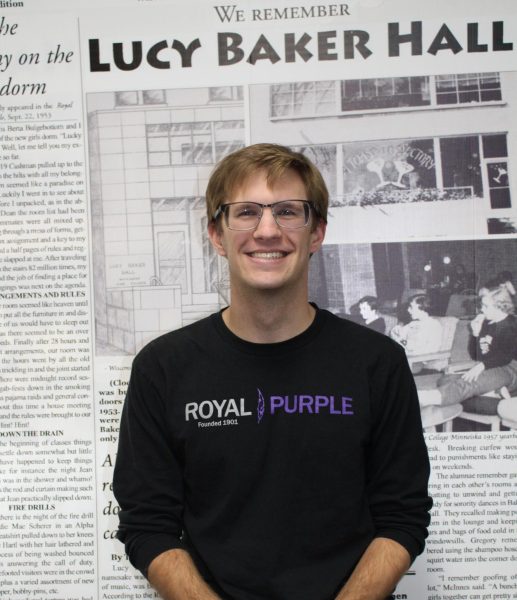UW-Whitewater will be the site of a major renovation project in the coming years. After over a decade of work, the university has officially gotten the approval to renovate Winther and Heide halls. The two buildings were built in the 1960s and with Governor Tony Evers’ signature they will be updated.
Winther Hall will be the primary focus of the over $78 million project. As the primary building for the College of Education and Professional Studies, the project will better set up instructors to prepare UWW students for teaching in the real world.

“Our goal, always, is to at least be in step with where the majority of our P-K12 classrooms are with technology, ideally we’d be a step ahead since we’re preparing future teachers. That hasn’t been possible in this building,” Colleges of Education and Professional Studies Interim Dean Dr. Lana Collet-Klingenberg said.
The renovation will bring in changes to Winther that have been needed since its conception: better accessibility for people in wheelchairs or scooters, bigger elevators, and even creating a better atmosphere by allowing for additional natural light in the building.
“They’re going to meet all current codes for accessibility,” Jeffrey Klamic, professional engineer from UWW Facilities Planning and Management said. “Widening the doors, anything like that. We’re trying to meet some of the future codes where we can, but we are restricted by the shell of the building. Every code and every effort is being made to make this building as accessible as it can for now and the future.”
Part of the improvements will increase accessibility issues, such as being able to turn a wheelchair around in a hallway. Bathrooms and elevators are another primary point of emphasis for the project.
Winther and Heide will both be getting additions that will house larger elevators and accessibility bathrooms for males, females, and all-gender bathrooms. Both buildings will look to create better learning places as well.
“Generally speaking it’s going to be a much nicer environment to work in. More comfortable, more spacious, better lighting, better air quality. I mean, this is not a great place environmentally [currently],” Collet-Klingenberg said.
Winther Hall is looking at changing the set up of their lecture halls in order to be more accessible and their classrooms to be more accommodating to learning.
Lecture halls will be renovated to no longer have sloped floors to better accommodate wheelchairs. There are plans for a classroom that can seat 100 students on a flat floor, gradually higher furniture will compensate for the lack of elevation change. Classrooms will feature mobile and flexible furniture to allow various setups for different needs. Offices frequented by students will all be in one hub for them to have more readily available.
“I think the building is going to become much more of a destination for students, where they want to hang out between classes,” Collet-Klingenberg said.
Study space will be made out of existing spaces in both Winther and Heide Hall. These spaces will possibly change the culture of the Heide Atrium which has long been used as a quiet study space despite being a main entrance to the building.

“I really like the idea that some of these study lounges will be enclosed – think the top floor of the library,” Communication Department Chair Dr. Kathy Brady said. “So that there can be group work and things like that and there will be a more appropriate space for that.”
As for when the construction begins, that will take a little more work to finalize.
“For 2024 we have a pretty good idea of the schedule. We’re going to shoot to get preliminary design done by October. Then we are going to try to get on the December building commission meeting for authority to construct,” Klamik said. “But, we have been told that the building commission may only do one or two meetings, so if it gets canceled in December then our next opportunity is in February.”
The construction will take an estimated three years to complete, beginning with Heide then Winther. The people in Winther will be out of their building during that time. Those classes and offices will be dispersed throughout other to be determined buildings.


